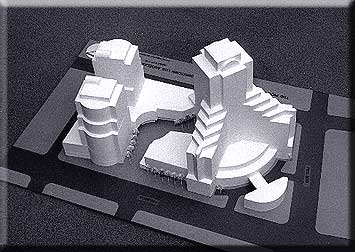
PICO PLAZA CONVENTION HOTEL
DOWNTOWN LOS ANGELES, CALIFORNIA| Plaza Photo | |
PACIFIC BASIN PLAZA DEVELOPMENT SITE
The proposed project has been designed in 1989 according to the
design guidelines formulated by the Community Redevelopment
Agency of the City of Los Angeles (CRA). The site is located at
the northeast corner of Figueroa and Pico Boulevard. It belongs to
the South Park Development Area of the Central Business District
Development Project. Major site characteristics are as follows:
Gross site area is approximately 208,000 SF
The area is designated for alternate land uses including
high density housing and regional commerce
The site has 8:1 FAR for approximately 1,6 million SF
Proposed project will include a major convention hotel alongside
Pico Boulevard and Figueroa plus two office buildings at the
northern corner of the site. Hotel complex is oriented towards main
lobby of the Convention Center to create a spatial axis between the
two structures. Pedestrian friendly plaza provides convenient
access to other parts of the development. All buildings are set on
a three story high base with an objective of forming a solid street to
building connection and appropriate pedestrian scale. Vehicular
access to the hotel is provided from both Figueroa and Pico
Boulevard. Parking facilities consist of two underground levels over
the entire block area in addition to parking area directly below hotel
and office buildings. Three level atrium structures spans over the
main lobby and connects reception, check-in with restaurants, bars
and retail shops. Conference center is situated on the second level
with direct access to the atrium and retail plaza. The hotel tower will
contain 830 guestrooms and suites to meet ever-growing demand
from visitors who attend numerous conventions in downtown
Los Angeles.
|

