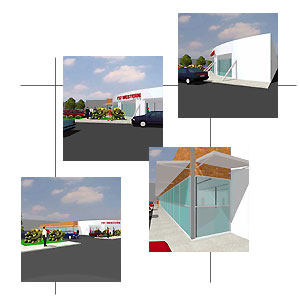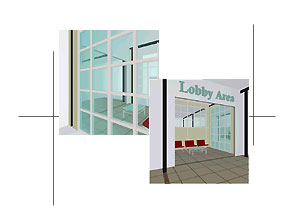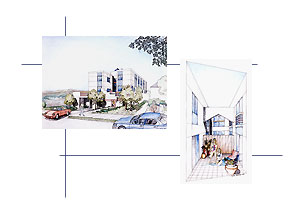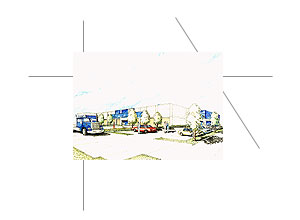
|
 |
 |
- click number(s) below to enlarge image(s) -
 Graphics - | 1 | | 2 | | 3 | | 4 | | COMMERCIAL Project
RETAIL AND COMMERCIAL PROJECTS1993 - MELROSE & POINSETTIA RETAIL CENTER - 10,000 SF spec commercial building housing retail shops and upscale restaurant with 2 level underground parking for 40 cars.1993 - PICO & GRAMERCY AUTOMOTIVE CENTER - 8,000 SF car repair facility, one story building with 20 ground level car spaces.1997 - WESTERN & 3RD STREET COMMERCIAL CENTER - 16,000 SF spec retail center with 60 car roof top parking.1998 - BROADWAY & HANCOCK COMMERCIAL CENTER - 16,000 SF spec retail center with 56 ground level parking spaces1998 - WESTERN & MARATHON COMMERCIAL CENTER - 8,000 SF retail building with 32 ground level parking spaces.
|
 Graphics - | 1 | | 2 | | COMMERCIAL Project
TENANT IMPROVEMENT & SPACE PLANNING PROJECTS1993 - 9777 WILSHIRE TRIANGLE CENTER, SUITE 618, Beverly Hills, CA - Space planning and remodel of a 2,500 SF office suite.1993 - 9777 WILSHIRE TRIANGLE CENTER, SUITE 918, Beverly Hills, CA - Space planning and remodel of a 4,000 SF office suite.
|

Graphics - | 1 | | 2 |
Floor Plans - | 1 | | 2 | | COMMERCIAL Project
MUTIL FAMILY RESIDENTIAL PROJECTS1991 - CENTRE POINTE CONDOMINIUMS, 20th Street, Santa Monica, CA - 4 comtemporary condominium project located close to the Santa Monica Freeway and within walking distance from Colorado Place and The Arboretum.
|
 Graphics - | 1 | | COMMERCIAL Project
INDUSTRIAL PROJECTS / TILT-TOP STRUCTURES
1989 - INGLEWOOD INDUSTRIAL - 2 building industrial park on a 3.0 acres lot with 55,000 SF building area and ground level parking for 95 cars.
1989 - INGLEWOOD SOUTH - 1 industrial building (10% office, 90% warehouse) on a 1.7 acres lot with 35,000 SF building area and ground level parking for 50 cars.
1989 - CARSON INDUSTRIAL - 6 industrial buildings totaling 55,000 SF and ground parking for 120 cars.
1990 - CITY OF INDUSTRY INDUSTRIAL PARK - 3 building complex for a total of 90,000 SF and ground parking for 180 cars.
|
|

