- click number(s) below to enlarge image(s) -
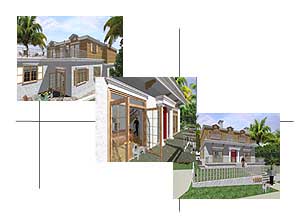 Graphics - | 1 | | 2 | | 3 | | RESIDENTIAL Project
DICKINSON RESIDENCE
16553 Akron Street, Pacific Palisades, CA 902722 stories new custom residence in "Hamptons" style to include 4 bedrooms, 4 1/2 bathrooms, formal dining room, living room and den. Backyard patio is connected with kitchen nook.
Project Design: May 2005 2006
Zone: Hillside Ordinance/Coastal Development Permit/Tract 9300
Site Area: 6,002.6 SF
2 story residence: 3,680.0 SF
2 car garage: 480.0 SF Note: Project sold with plans to another owner in 2006.
|
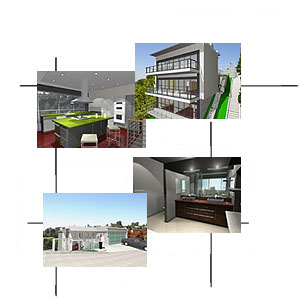
Flash Presentation - | 1 |
| RESIDENTIAL Project
415 UPPER MESA ROAD RESIDENCE
Pacific Palisades, CA 904023 stories remodel and addition of single family residence located in Pacific Palisades, with a view of Pacific Ocean. 4 bedrooms, 3.5 bathrooms,
attached 2 car garage and additional open carport.
Project design: 2003-2004. Zone: R-1-1, Hillside Ordinance, Coastal Development Permit Site Area: 4,427.0 SF stories residence: 3,238.0 SF car garage: 376.0 SF
carport: 120.0 SF |
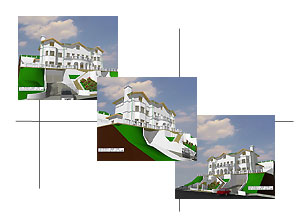 Graphics - | 1 | | 2 | | 3 | | RESIDENTIAL Project
KORDIC ZAGREB RESIDENCE
Kulmerowa Street, Zagreb, CroatiaNew residence project located on the hills overlooking Zagreb to contain 2 townhouses and 4 car garage in the basements below. Each unit has 2 bedrooms and 2 1/2 bathrooms with a main hallway on the ground floor.
Project Design: May 2000
Zone: Hillside
Site Area: 2,025 m2 (22275.0 SF)
3 Story residence: 614.0 m2 (6754.0 SF)
4 car garage: 170.0 m2 (1870.0 SF)
Construction: Summer 2001 Exterior rendering of the hillside property from the street area below.
|
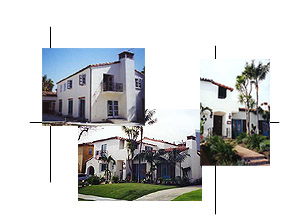
Flash Presentation - | 1 |
| RESIDENTIAL Project
O'MALLEY RESIDENCE
Beverly Hills, CA4,000 SF Renovation and Addition of the 2 Story Custom Spanish Villa originally built in 1929. 4 Bedroom and 3 1/2 Bathrooms detached 2 Car Garage. Project design: July 2000 -
Construction Phase: Summer 2000 - Fall 2001
|
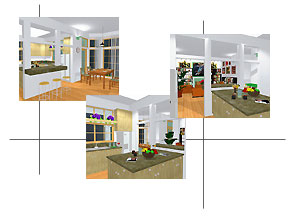
Photos - | 1 | | 2 |
Graphics - | 1 | | 2 | | 3 |
| RESIDENTIAL Project
CULL RESIDENCE REMODEL
Los Angeles, CA2 Story remodel and addition creating a 4 bedrooms, 4 bathrooms custom residence with a detached 2 car garage.
Project design: May 1996
Zone: R-1-1
Construction: Type V-N
Site area: 5, 938.0 SF
Exist. 1 story residence: 1,077.0 SF
Proposed 2 car garage: 515.0 SF
Proposed deck area: 198.0 SF
Total addition area: 2,610.0 SF Interior renderings of the KITCHEN, BREAKFAST NOOK and FAMILY ROOM AREAS
|
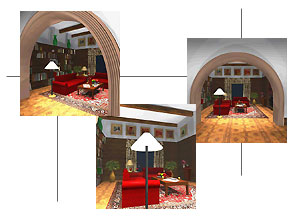
Graphics - | 1 | | 2 | | 3 | | RESIDENTIAL Project
TYBERG RESIDENCE
Los Angeles, CACustom estate residence
T.V. room design - Interior
|
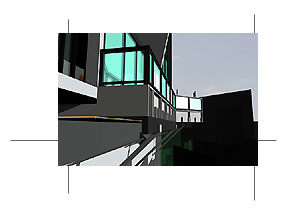
Photos - | 1 | | 2 | | 3 | | 4 |
Graphic - | 1 |
| RESIDENTIAL Project
HOOVER RESIDENCE
Los Angeles, CA June 12, 1998.
|
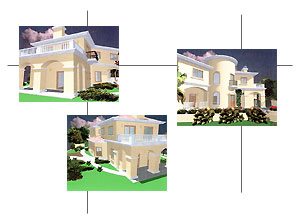
Photos - | 1 | | 2 | | 3 | | 4 |
Graphics - | 1 | | 2 | | 3 |
| RESIDENTIAL Project
KORDIC RESIDENCE
Pasadena, CANew residence project after 1993 Pasadena fire for 2 story, 4 bedrooms and 4 bathrooms. Custom house with a detached 4 car garage, tennis court and swimming pool.
Project design: May 1994
Zone: R-1 - 40,000
Construction: type V-N
Site Area: 47,332 SF
2 Story Residence: 5,000 SF
4 Car Garage: 1,520 SF
Construction completed: November 1994 Exterior rendering of the HOUSE from the DRIVEWAY and GARDEN AREA.
|

Graphics - | 1 | | 2 | | 3 |
| RESIDENTIAL Project
VOGEL RESIDENCE
Los Angeles, CANew residence project located in the hills overlooking Laurel Canyon. 2 story custom house with 3 bedrooms, 2 1/2 bathrooms and attached 2 car garage.
Project design: November 2001
Zone: Hillside
Site Area: 4,227.0 SF
2 Story Residence: 1,490.0 SF
2 Car Garage: 420.0 SF
Construction: Spring 2002 Exterior rendering of the hillside property from the street belows.
|
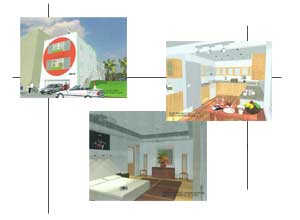
Graphics - | 1 | | 2 | | 3 |
| RESIDENTIAL Project
ROHDE DUPLEX RESIDENCE
Venice, CAAddition and remodeling of the existing duplex originally built in 1904. The addition part is a 3 level project with a 4 car basement garage, 2 stories living area and a sundeck roof. The remodel part includes new bathroom on the 1st floor rental unit and new kitchen on the second floor owner's unit.
Project design: June 2001
Zone: R-3-1; Veniced Coastal Zone - North Venice Area.
Site Area: 2,725 SF
Existing Duplex Area: 1,888.0 SF
Proposed 4 Car Garage: 724.0 SF
Proposed Addition Area: 1,760.0 SF Exterior view from the alley and interior rendering of the master suite and kitchen area.
|

